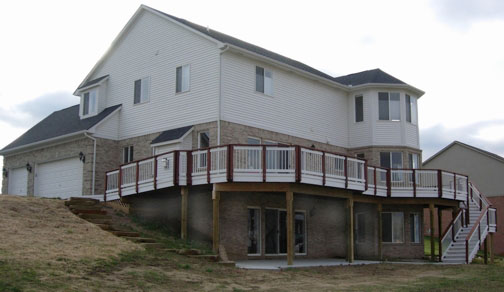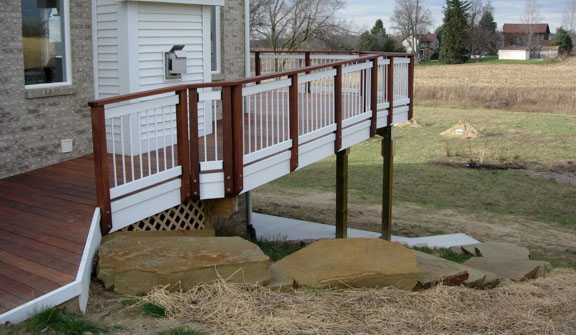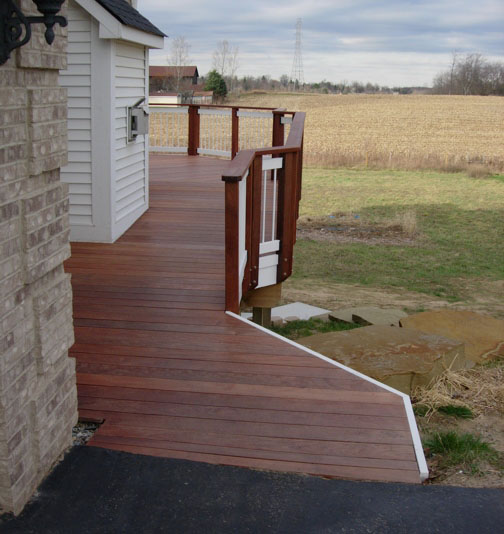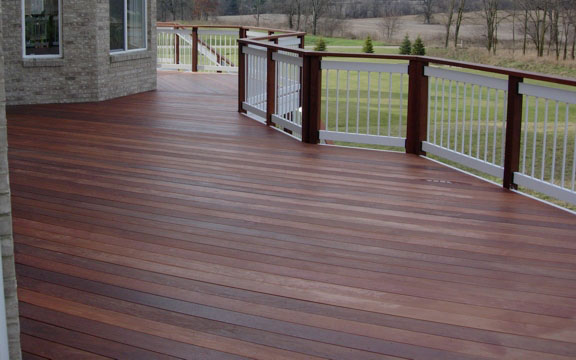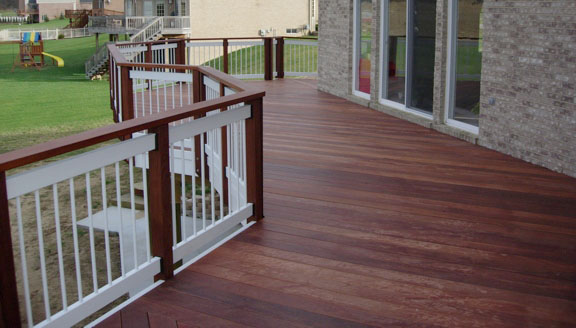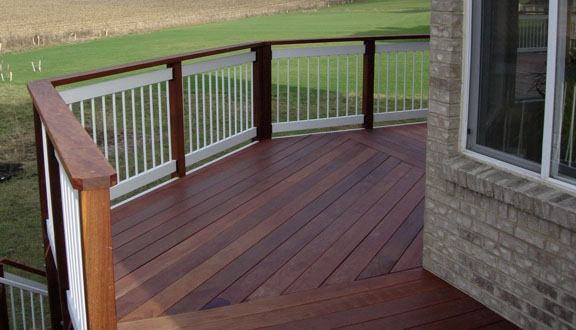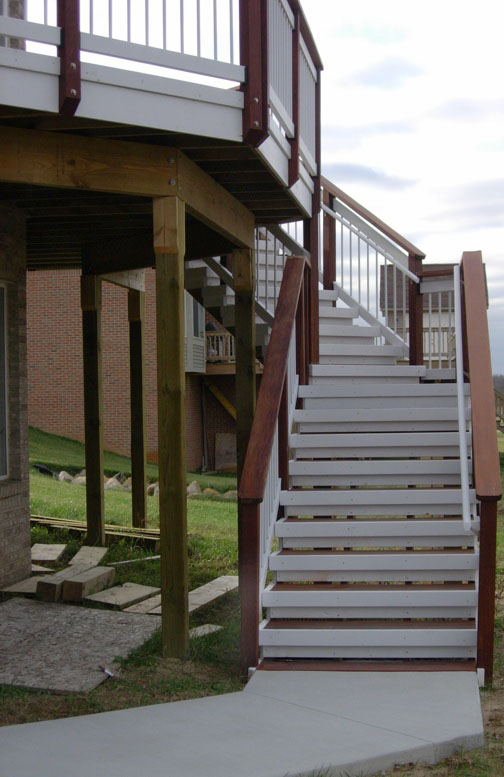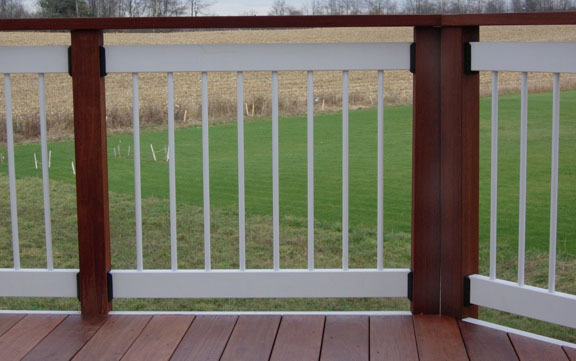Overview
Our house is located in Saline, Michigan, a suburb of Ann Arbor. The house is located in a sub-division and the average house price is $350k+, thus we wanted to use materials that compliment the house and add to its value. We get real winters, but not too much snow. We have a gas grill that will be installed on the deck and will be used for cooking year round. We want to use the deck, but do not want to expend considerable time each year maintaining it.
Deck concept
The idea is for the deck to wrap around the back and side of the house, connecting with our driveway. The slope of the side of the deck (basically an enlarged ramp) is about four degrees (about 16 inches of rise over 270 inches). Given the height of the deck, the posts were made from 6"x6" treated lumber. Post holes were augered to a depth of 42" and a concrete footing were poured. This design probably uses more posts than absolutely necessary, but I prefer designing a bit conservatively.
The understructure of the deck was also constructed from treated lumber, specifically 2"x10" No1 treated Southern Yellow Pine which was purchased locally. The structure comprises of a ledger board and a main beam. There are also two smaller beams to support the ramp. The attachment of the ledger board to the house was accomplished by drilling through the bricks to the underlying rim-joist, with care taken to not over-tighten the bolts, thereby minimizing the possibility of damaging the brick face.
The joists were made from 2"x10" No1 treated Southern Yellow Pine. They are attached to the fascia using joist hangers and are toe-nailed into the beam. The longest joist is less than 14' long and the greatest joist overhang is about 15",
The decking material is 4/4"x6" Ipe, which was face screwed to the joists using 2" stainless screws..
The railing components are:
- BW Creative Wood - Creative Rail aluminum balusters;
- Deckorator's railing connectors to for fastening the horizontal wooden rails to the posts;
- The top and bottom rails are clear cedar;
- The 4"x4" posts are Ipe and are bolted to the outside of the outer joist using 1/2" stainless bolts; and
- The top rail is 2"x6" Ipe.
Final product
We did all of the design work and ordered the materials. A contractor was hired for digging the post holes, placing the posts, and building the under-structure, We placed all of the decking boards, built the railing, finished the stairs, and finished the deck.
If you would like to lean more about this project, please contact us. Note that after 10 years, the deck is in great condition and has required almost no maintenance.

